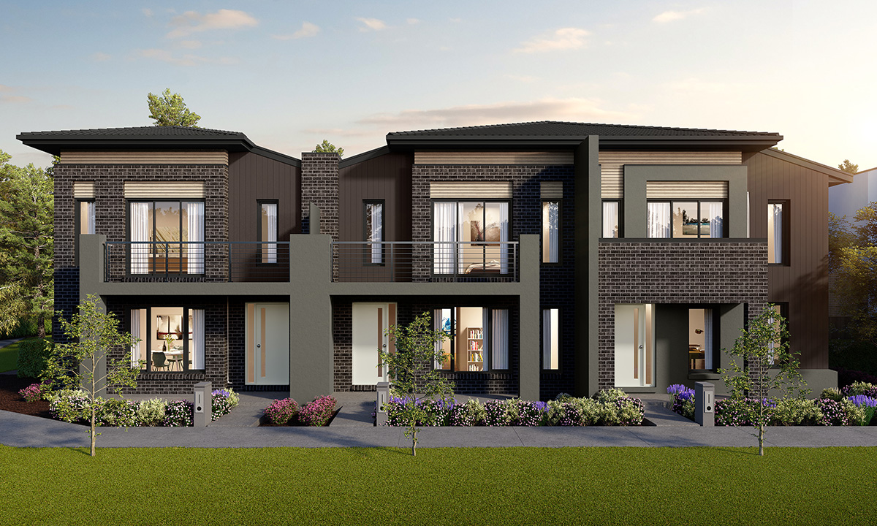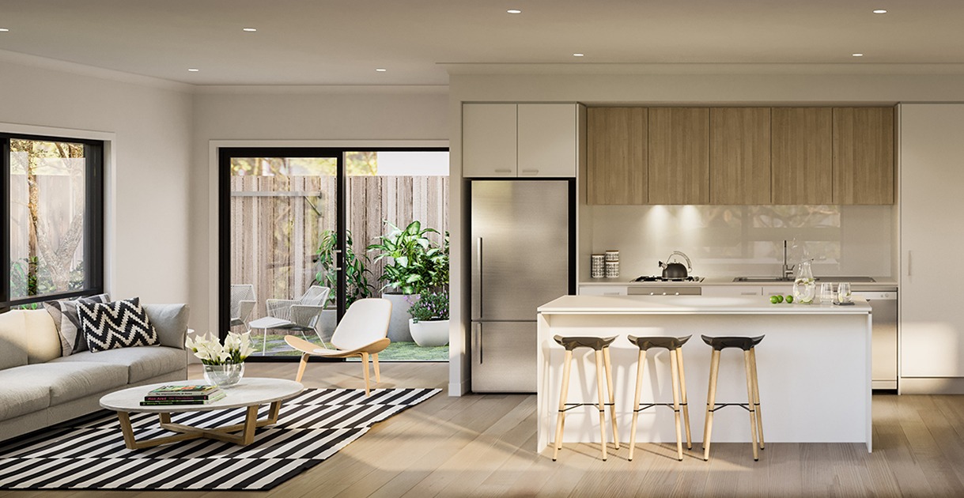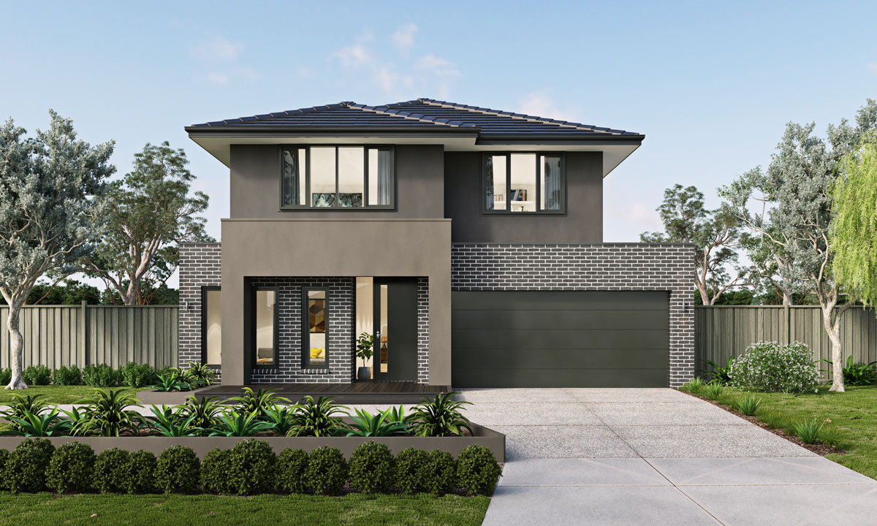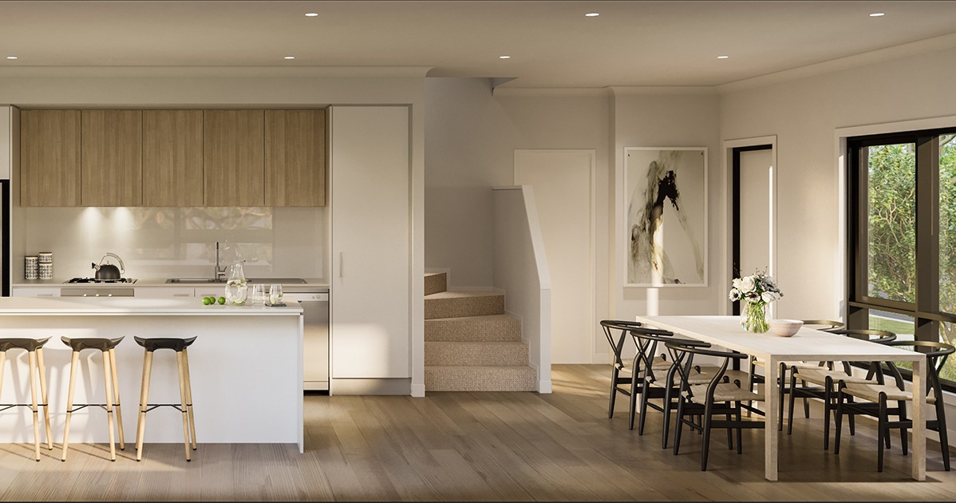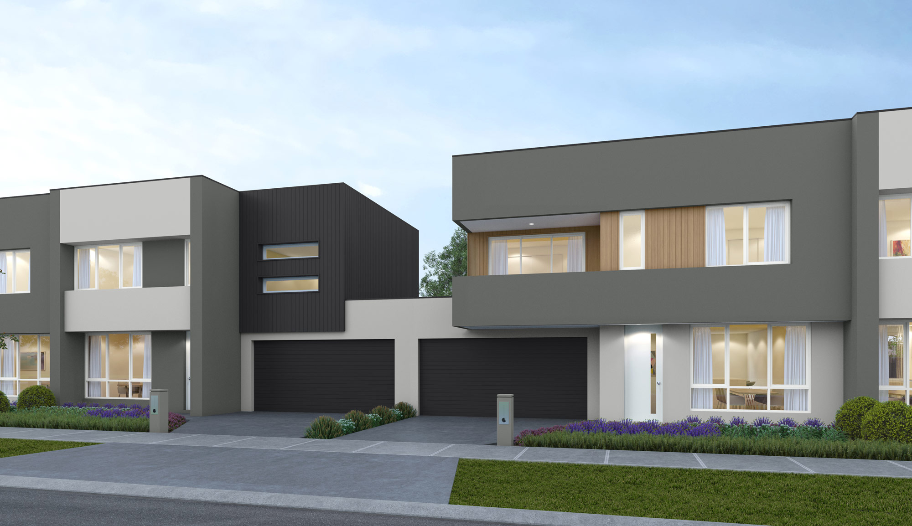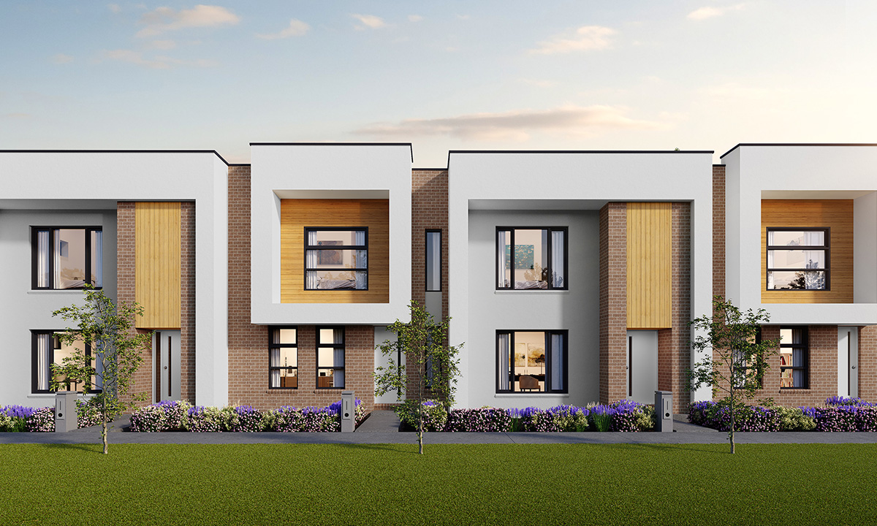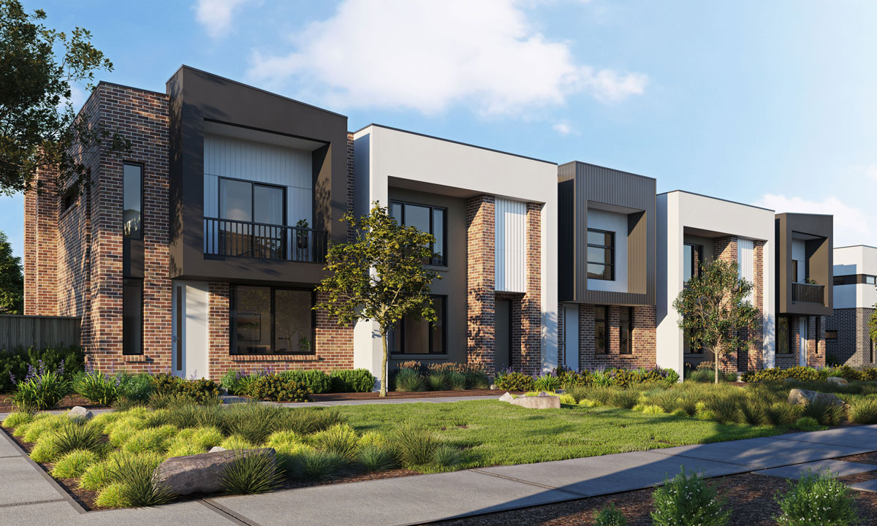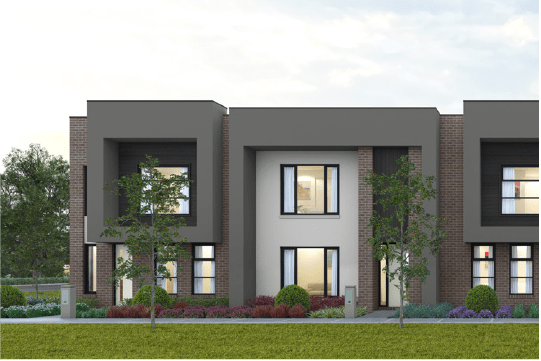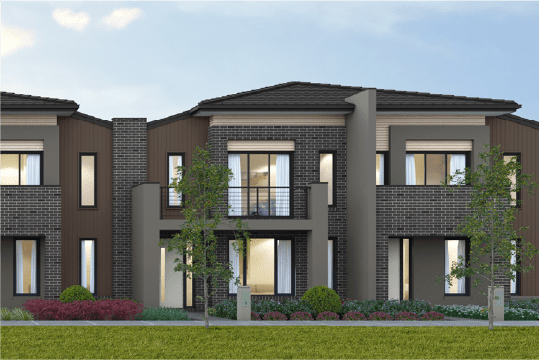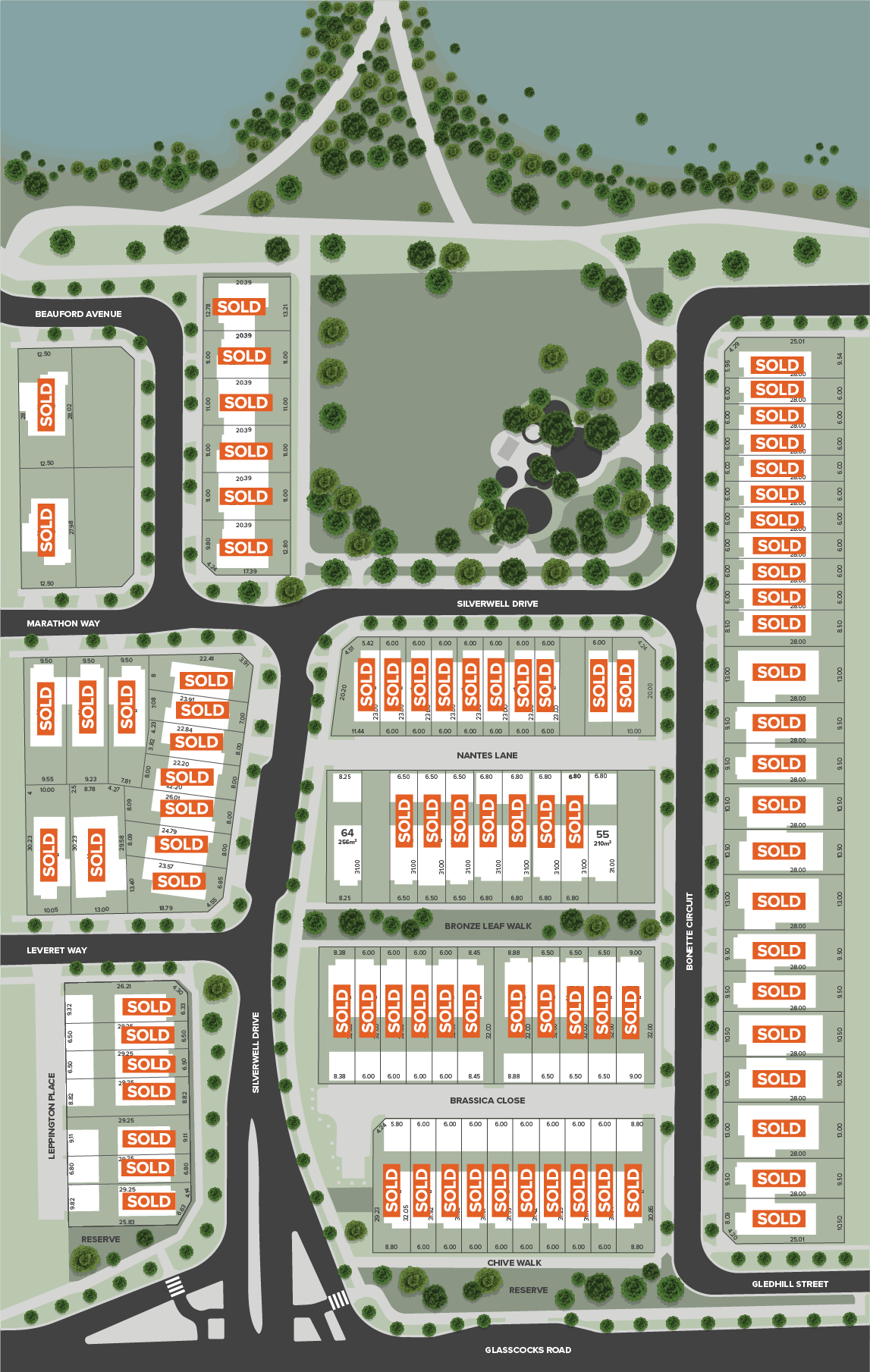- Caramel colour scheme.
- Large end lot with generous backyard.
- Stainless steel SMEG kitchen appliances, including 600mm gas cooktop and electric oven with undermount rangehood and dishwasher.
- 20mm engineered stone benchtops to kitchen, bathroom and ensuite.
- Heating and cooling split systems to main living area and master bedroom.
- Water point to fridge.
- LED lighting throughout & electrical upgrades.
- Roller blinds to living rooms and bedrooms.
- Landscaping, fencing, letterbox and clothesline.
PLUS MORE!
